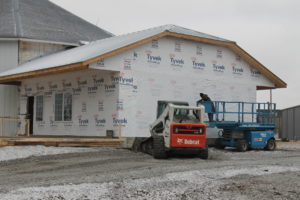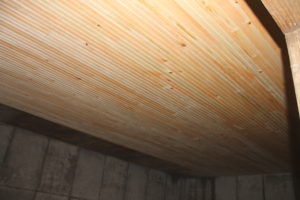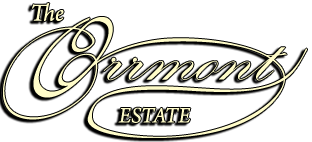So things are happening at Orrmont Farm! If you are an Octagon Barn bride or groom, you already know this from our updates. However, for inquiring minds, construction is well underway.
The addition that is housing our restrooms, catering room, bar, Bridal Lounge, and Locker Room is up. I think all of the contractors have been out this week besides the builder! Plumbing is roughed in for all of the restrooms and sinks, HVAC has the furnace in and is running all of the duct work, the new gas line for the furnace is in, Electrical is in progress, driveway and parking lot have the base layer in, parking lot lights have the post bases in, windows are in upstairs, and the Sprinkler System is well underway in the addition (barn will be next).

Tim and I have been working hard antiquing for just the right décor because it’s got to have a certain feel for us to be happy. Yes, it’s a farm and a barn, but don’t expect horseshoes and straw bales. We try to channel what we think the Orr’s would have built more than a hundred years ago and go with that. Think, wrought iron (railings and lamp posts), bead board, vintage furnishings, and stained glass. What that really means is that we have to scour locally and on the internet to find companies that make what we want and it is often special order. The end result is going to be amazing! You all are going to love it! We are excited to finish so you can all come and see it.

Fun facts about the barn addition:
- There is no drywall anywhere in the building (tongue and groove bead board for the walls and ceilings)
- The beams and joists mimic the basement of the Octagon Bank Barn, which is why they are oversized and rough cut
- The flooring is special order tongue and groove barn flooring
- It is heated and cooled
- It has a sprinkler system (in process)
- Restrooms are on both levels of the addition
- Houses both a Bridal Lounge and a Locker Room for your entire wedding party to get ready on site if that’s what you prefer
Are you excited with us yet?
